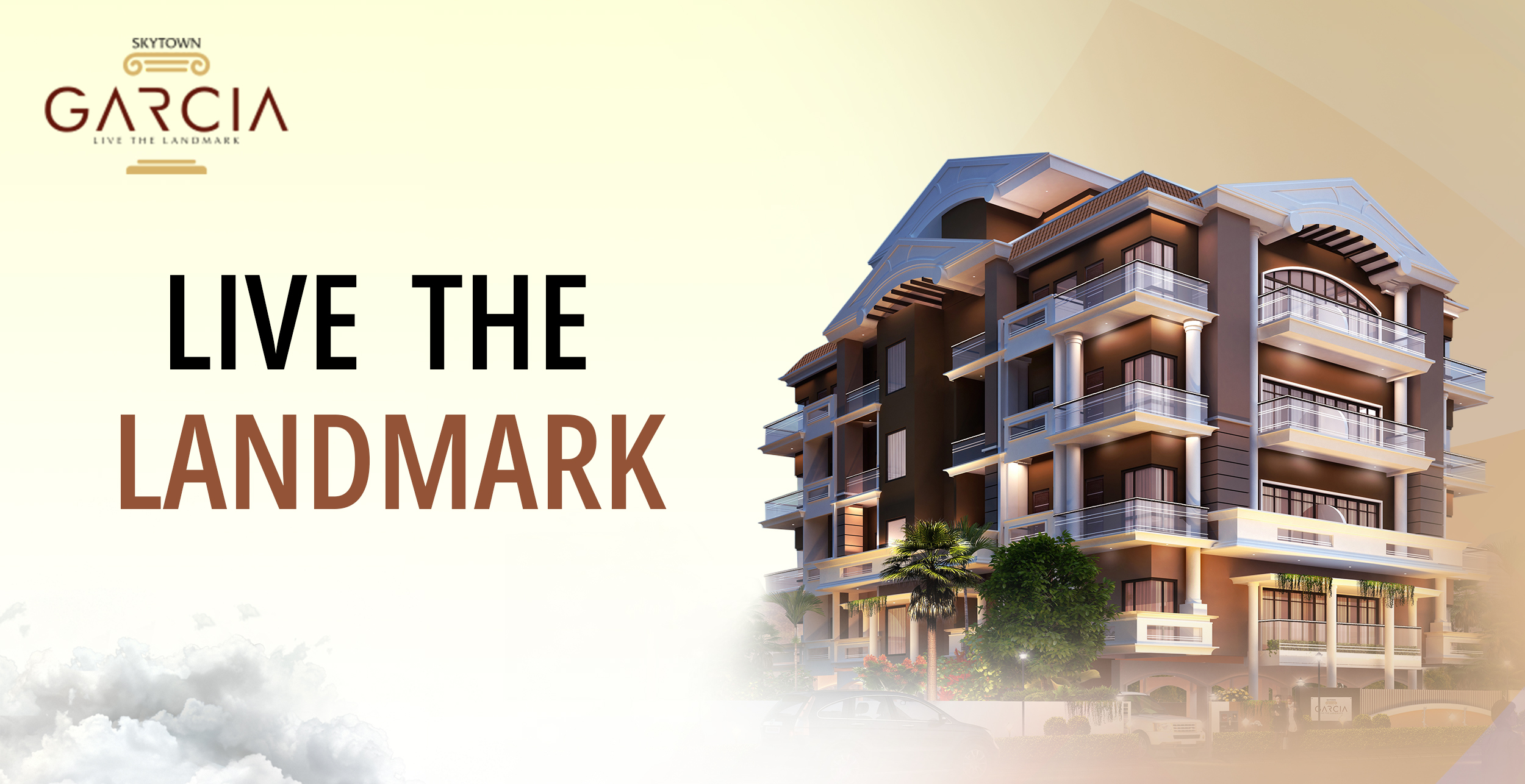- Residential Apartments
SKYTOWN
GARcia


Navanagar, HUBBALLI. 4 Floor Apartment with 20 Flats
SKYTOWN GROUP introducing his new Venture adding a new feather into the Business “SKYTOWN GARCIA” a Residential Apartment Project situated at the heart of Twin City surrounded by the Govt Officials, Corporates, Business, IT’s, Education Board, Medicals, Banking, Malls that adds easiest connect to the Daily Life.
SKYTOWN GARCIA Embraces the richness in Living Style with effective Nature and Social connect. Availing the benefit of 2 Bed room, Living Room, kitchen with 2 bathroom alongside 2 Balcony connected to the bedroom to have sun- view effect an Utility for the easy kitchen. Structure of Building been designed as per Vaastu.
Flats that gives individual comforts with effective Ventilation. The Moto of SKYTOWN Builders and Developers is to connect Privacy with Social benefits and SKYTOWN GARCIA is been Developed to satisfy in form of various Class of People.
SKYTOWN GROUP have emerged significantly in the field of Construction and Development with the top quality of Residential buildings in Hubli-Dharwad City with the strong team of Architects, Engineers, Executives and top Management to enhance the beauty to deliver the commitments towards the Quality, Reliability and Value of Standard Living.
Unlock the details behind our latest project
This residential project features a robust earthquake-resistant RCC framed structure, ensuring safety and durability. External walls are made of 6-inch solid cement blocks, while internal walls are 4-inch blocks with a double coat sponge finish.
The granite kitchen platform and stainless steel sink add functionality, with a 4ft ceramic tile dado. Premium vitrified tiles are used for flooring, with anti-skid tiles in bathrooms. The polished trek wood main door and wooden internal doors complement the design. Powder-coated aluminum sliding windows provide ventilation and security. The project also includes modern plumbing, electrical fittings, and aesthetic POP work in the living room
Structure:
The fountain and superstructure feature earthquake-resistant RCC framed structure.
Walls:
External walls are 6-inch solid cement blocks, internal walls 4-inch blocks, with double coat sponge finish and lime rendering.
Kitchen: Granite kitchen platform, stainless steel sink, 4ft ceramic tile dado.
Flooring:
Premium 2*2 vitrified tiles, natural stone for common areas, anti-skid bathroom tiles.
Doors:
Main Door: polished trek wood frame and shutter with there should be entrance.
Internal door: wooden frames with pressed door shutter
Windows: Powder-coated aluminum sliding windows with 2 or 3 tracks, M.S. grills.
Electrical:
FCR cables, concealed wiring, semi-modular switches, TV, telephone, AC provision.
Plumbing:
Premium bath fittings, SID quality pipes, Hindware/ Parryware sanitary fittings, water supply.
Painting:
Tractor emulsion for internal walls, weatherproof emulsion for exterior, enamel paint.
POP:
Plaster of Paris work in living room with gypsum board.
Amenities:
Exclusive car parking, Vastu-compliant flats, power backup, 4-passenger lift.
Security: CCTV in common areas and security siren provided for safety.
NA
Location
Map
Skytown Groups designs exceptional, cutting-edge residential and commercial developments, prioritizing high standards, eco-friendliness, and enduring value for customers.
- National Highway NH-4- 1KM
- School- 500 mtrs
- Hospitals - 300 mtrs
- Vegetable Market - 600mtrs
- Banking-100 mtrs
